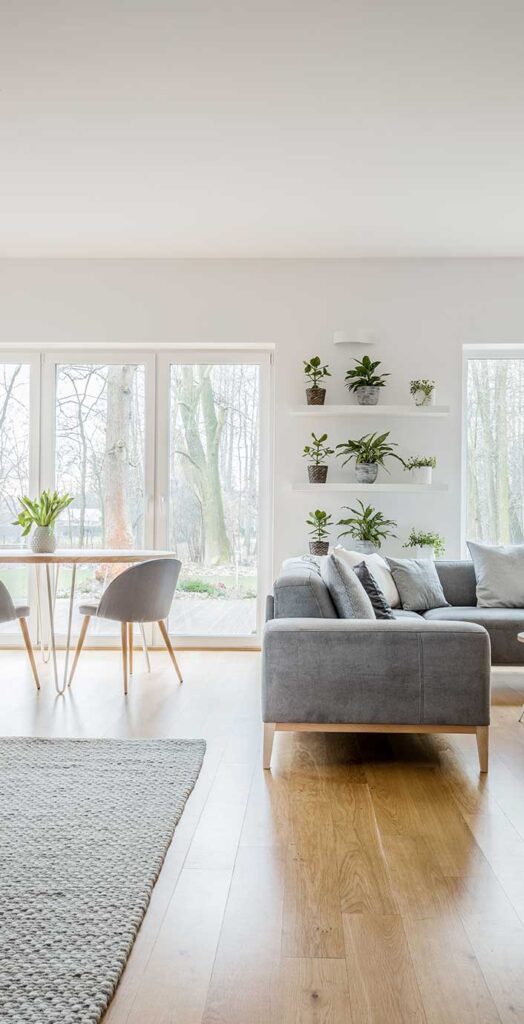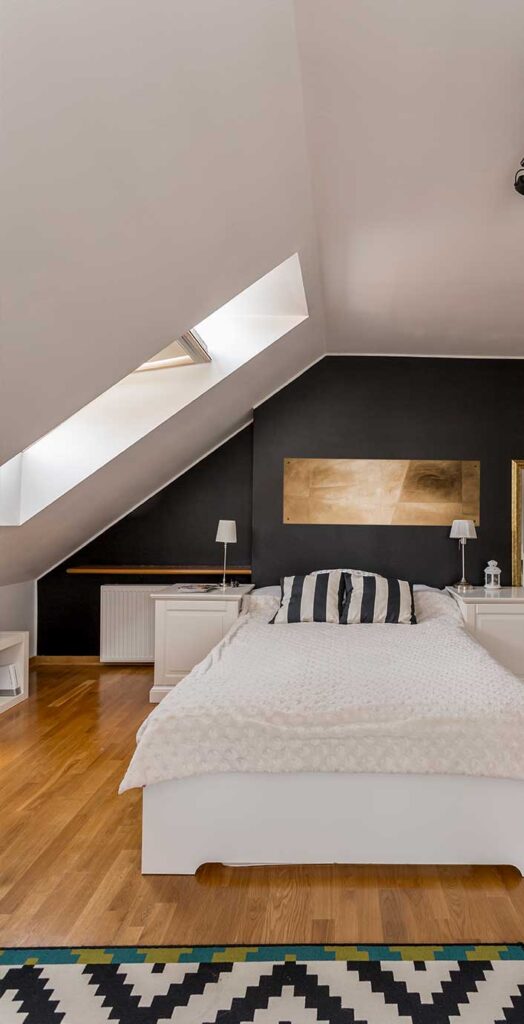ARCHITECTURAL DESIGN SERVICES
Residential Conversion Architects in Winchester
Breathe new life into your Winchester home with thoughtful, design-led conversions that make every square metre count.
We specialise in transforming underused spaces into vibrant and practical areas that truly reflect your lifestyle. Whether you’re after a home office with a view of your garden, a gym tucked into the garage, or an extra bedroom for a growing family, we’re here to help make it happen.
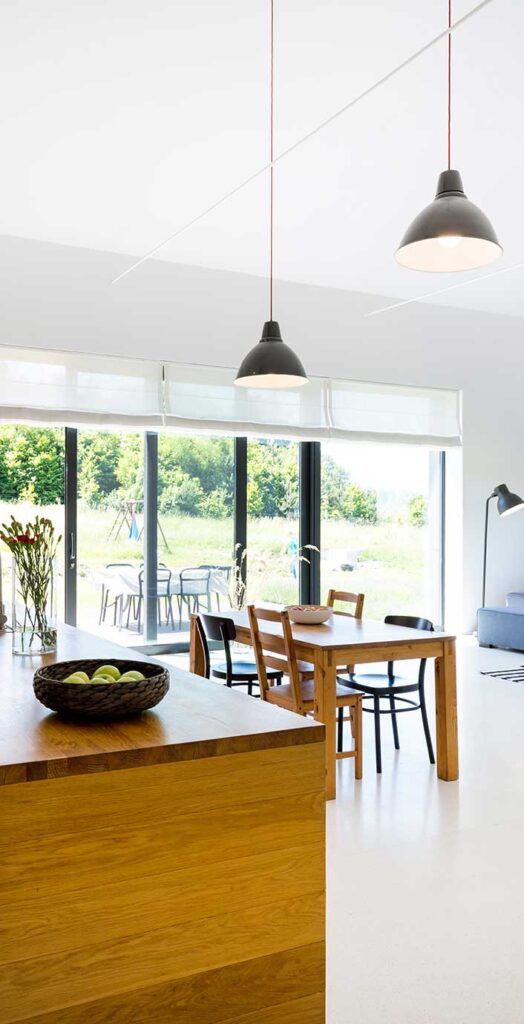
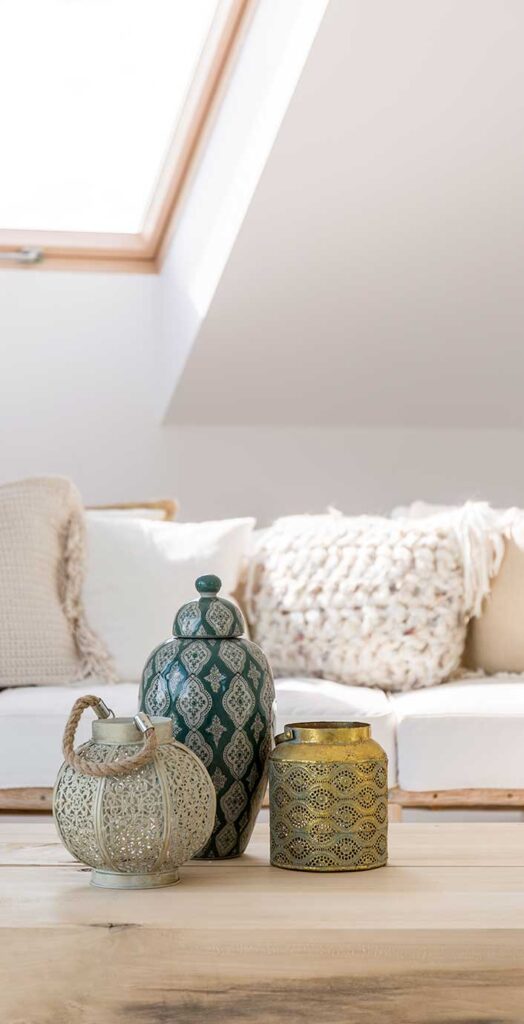
We turn under utilised spaces into bright, vibrant living areas.
If you live in or around Winchester, you’ll be working with Winchester City Council and other local planning authorities. We understand the local policies and will guide you through every stage of the planning and design process — keeping everything clear, simple, and stress-free.
Every conversion we design is tailored to your space, your needs, and how you want to live now and in the future. With careful planning and thoughtful design, your home can evolve beautifully alongside you.
Conversions in Winchester.
Every conversion starts with a conversation — about how you live, what isn’t working, and how your home can grow with you. We work closely with homeowners across Winchester to design and deliver conversions that are as practical as they are beautiful.
Whether you live in a charming period home in the city centre or a countryside property nearby, we’ll help you unlock your home’s full potential. With experience working alongside Winchester City Council and other local authorities, we handle all planning matters with confidence and care.
Garage Conversions
Transform an unused garage into a comfortable and practical room — whether it’s a home office, studio, or extra bedroom. It’s one of the most affordable ways to add space without moving
Barn Conversions
We sensitively transform barns into stunning contemporary homes or functional spaces for work and leisure — retaining original features while introducing comfort, light, and character.
Loft Conversions
Make the most of your roof space with a tailored loft conversion. From dormers to hip-to-gable designs, we’ll create a light-filled space that adds real value and transforms how you live.
Basement Conversions
If you’re short on space but big on ideas, a basement conversion could be the answer. Whether it’s a cinema room, home gym, or guest suite, we’ll help you design it around your life.
We handle every aspect of your project with meticulous attention to detail.
Designing your dream space is just the beginning. We also take care of all the behind-the-scenes work — from navigating local planning regulations to preparing the technical documents your builders need. Whether your home falls under Winchester City Council or nearby protected areas, we ensure everything runs smoothly.
Every project receives the care and focus it deserves. We guide you through every step to make the entire process feel as effortless as the final result.
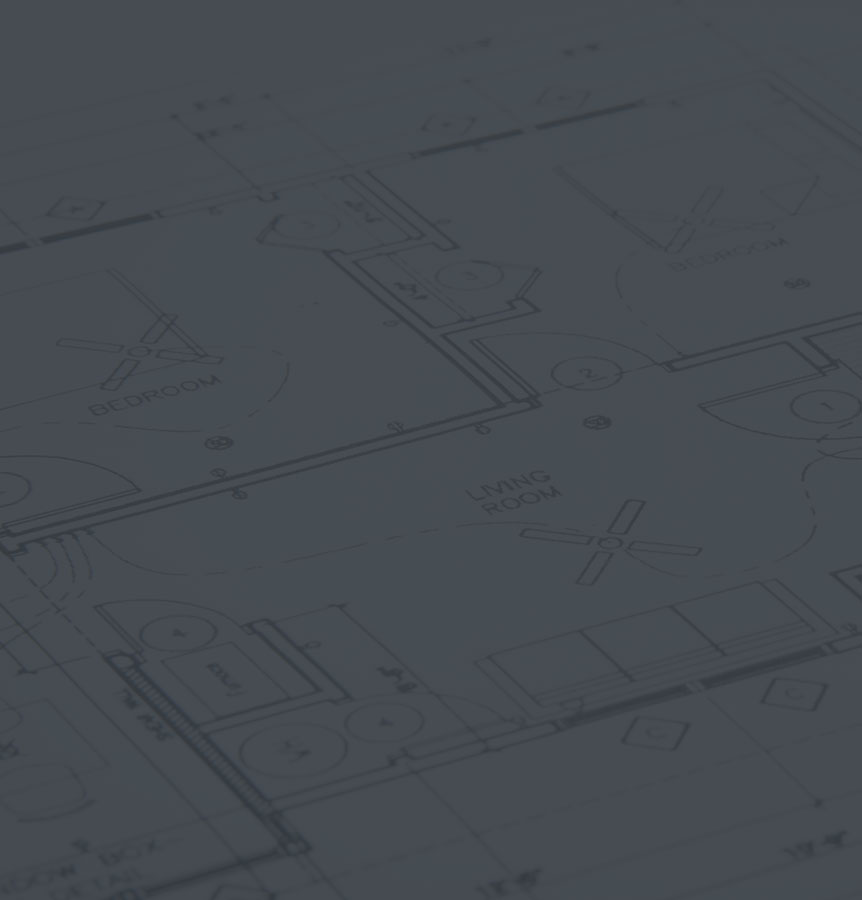
Planning Permissions
We’ll help you understand what’s possible for your Winchester property and manage the process from start to finish. Whether you require a Permitted Development Certificate or full planning permission, we support you every step of the way.

Architectural Designs
Every home and homeowner is unique, so all our designs are fully tailored to you. We provide a complete set of plans alongside detailed 3D visuals, allowing you to see exactly how your space will look and feel before any work begins.

Technical Documentation
We prepare all technical specifications, construction drawings, and building regulations documents necessary to bring your design to life with confidence and clarity — laying the foundation for a smooth and accurate build.
Book your free consultation.
We’re here to help you reimagine what’s possible — whether you’re planning an extension, renovation, or complete redesign of your home in Winchester.
Book your free consultation today. We’ll visit your property, listen to your ideas, and provide expert, down-to-earth guidance to help turn your vision into reality.
-
Call Us 0330 043 0073
We're planning and regulation experts
Converting a space is about more than just changing how it looks — it’s about unlocking its full potential and giving it a fresh purpose.
In and around Winchester, where many homes fall under Winchester City Council or protected areas like the South Downs National Park, planning permissions can be complex. This is especially true for projects such as Class Q agricultural conversions or work on listed buildings.
That’s where we come in. Alongside thoughtful and creative architectural design, we guide you through the entire planning process. Whether you need a Permitted Development Certificate, full planning permission, or simply want to understand what’s possible for your property, we make sure nothing is overlooked.
Our goal is to make the process clear, manageable, and tailored specifically to your Winchester home and your goals.
